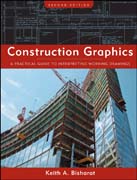
Construction graphics: a practical guide to interpreting working drawings
Bisharat, Keith A.
The Second Edition of this highly visual text brings together sketching, planreading, and working drawing as they are used in the construction process. Hundreds of details from actual and idealized working drawings, with explanatoryphotographs and drawings, show how construction graphics "translate" into construction methods and practices. The new edition includes more material on basic plan reading, new coverage plan examples including residential and commercial plan details. INDICE: 1. Construction Graphics: An Overview. 2. The Construction Business Environment. 3. The Design Professionals Work Product. 4. Construction Drawings. 5. Sketching. 6. Site Construction. 7. Foundation Systems. 8. Framing Systems. 9. Cladding, Glazing, and Exterior Doors. 10. Roof Systems. 11. InteriorConstruction. 12. Mechanical Systems. 13. Electrical Systems. 14. FabricationDrawings. Appendix A: Estimating and the Takeoff--A Brief Overview. Appendix B: Answers to the Exercises. Appendix C: Residential Construction Drawing. Appendix D: Drawing Review: A Journey through Commercial Building. Construction Drawings. Appendix E: Welding in Construction. Appendix F: Division Numbers andTitles. Appendix G: Executing a Site Section. Glossary. Selected References. Index.
- ISBN: 978-0-470-13750-5
- Editorial: John Wiley & Sons
- Encuadernacion: Cartoné
- Páginas: 480
- Fecha Publicación: 09/10/2008
- Nº Volúmenes: 1
- Idioma: Inglés
