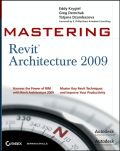
INDICE: 1. Understanding BIM: From the Basics to Advanced Realities. 2. Revit Fundamentals. 3. Knowing your tools. 4. Setting up your templates and office standards. 5. Customizing system families and project settings in your template. 6. Modeling Principles in Revit I. 7. Modeling Principles in Revit II. 8.Concept Massing Study: Early Design Phase. 9. From Conceptual Mass to a Real Building. 10. Working with design options. 11. Creating Custom 3D Content. 12.Extended Modeling TechniquesWalls. 13. Extended Modeling TechniquesRoofs and Slabs. 14. Extended Modeling TechniquesRailings and Fences. 15. Presentation Techniques for Plans, Sections, and Elevations. 16. Presenting Perspective Views. 17. Areas and Schedules. 18. Evaluating your conceptual Designs: Sustainability. 19. Annotating Your Model. 20. Developing the designs: Smart workflows Pt1. 21. Moving from Design to Documentation. 22. Detailing and Coordination: Adding to Families. 23. Tracking changes in your model. 24. Worksharing.
- ISBN: 978-0-470-29528-1
- Editorial: John Wiley & Sons
- Encuadernacion: Rústica
- Páginas: 840
- Fecha Publicación: 10/09/2008
- Nº Volúmenes: 1
- Idioma: Inglés
